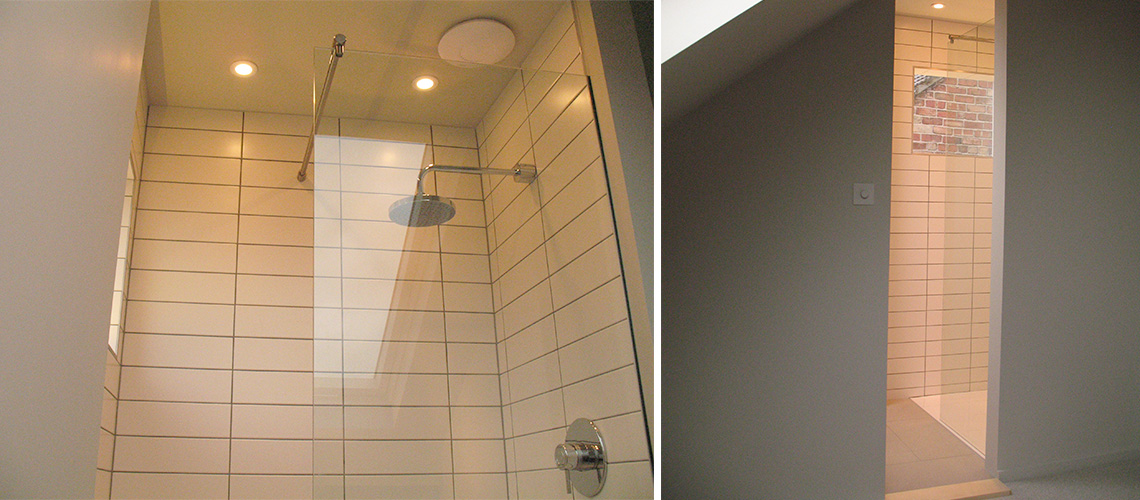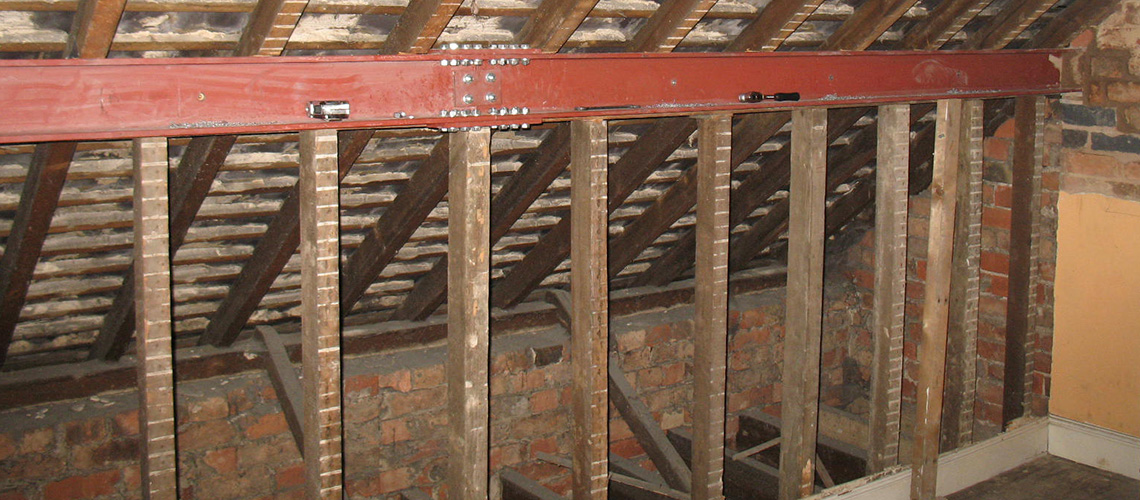Top Floor Renovation





Project Brief.
“More than meets the eye”. These particular pictures represent just a part of the work undertaken on this modernisation! Often problematic in nature an older property needs careful manipulation in order to deliver a high level of finish! The end results however, are always rewarding! In addition to building the ensuite and creating additional space, roof light windows were added. A second room was also modernised and roof space was converted for storage!