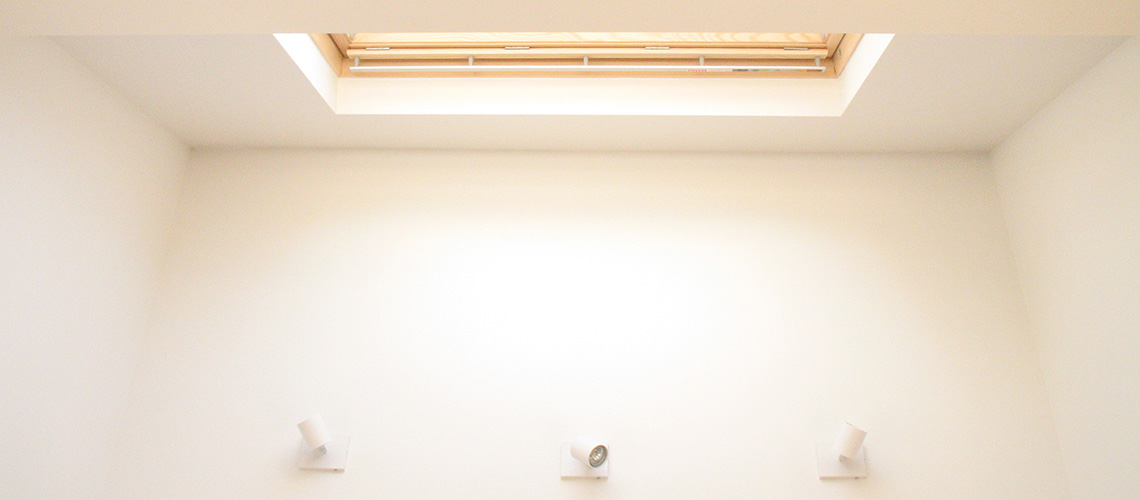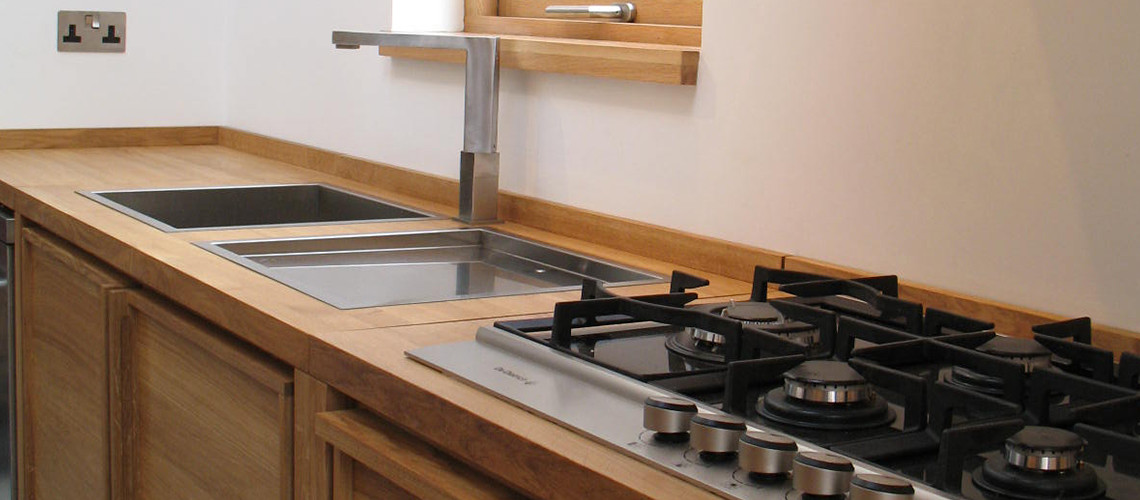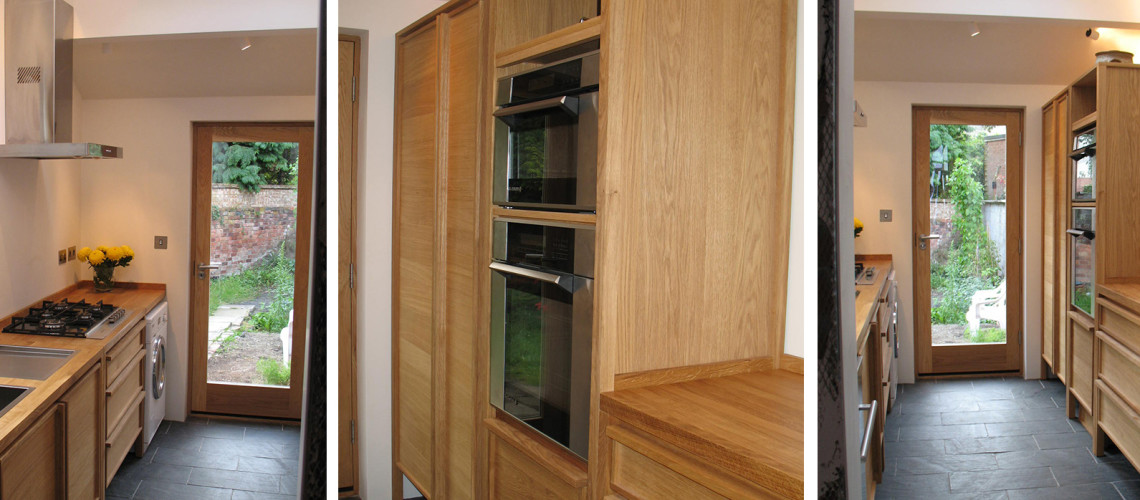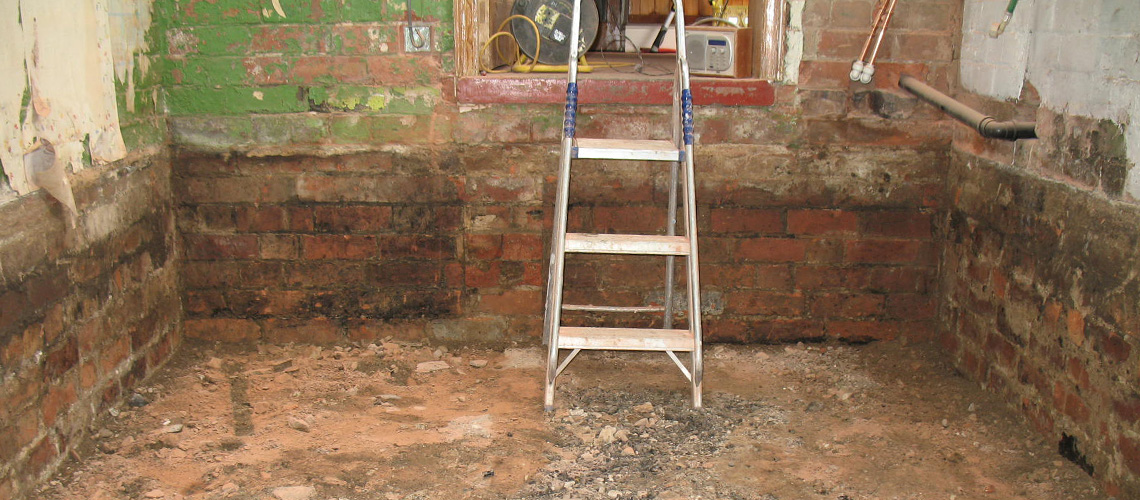Kitchen, West Bridgford






Project Brief.
Fond memories of ‘The sunken kitchen’ so called because of its final resting place! Part of my design brief was to add a central doorway leading out to the garden. To achieve this and to comply with building regulations, the floor had to be lowered by 400mm but was excavated to a depth of over 2ft!